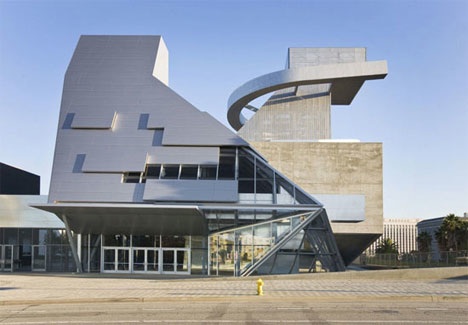New school designs learn from zoos, museums, wine and nature

Architects working in the education sector may be the zaniest innovators around. It's driven in part by what schools and universities are doing to attract students and educate them more effectively. And design firms are stepping up to the plate, incorporating novel layouts, materials and products into this next generation of teaching places.

By that I don't mean high-tech teaching tools. In fact, many architects cringe at the idea that more kind of computerized learning will make schools better. Nor do I mean the pre-recession, avant-garde design experiments, as fun as they were.
Behind the movement are a guiding principles and tons of research -- Victoria Bergsagel from Architects of Achievement covered them last week at the "What Matters and What Counts in Education" breakfast at the Denver Botanic Gardens: First, use active, inquiry-based learning experiences. (They make us more curious.) Second, give students in-depth projects they can apply. (So studying seems relevant.) And third, assess performance. (But not just with test scores.)
How does this look in terms of architecture? A few experiments suggest the extreme. I like this zoo-school featured on George Lucas's Edutopia: Minnesota's School of Environmental Studies (SES) is an "optional high school" in Apple Valley, Minn. Designed by HGA in Minneapolis, the school is organized around communal spaces like a multi-use commons and forum, with four houses overlooking these central spaces with views to a pond, woods and prairie supporting 20 five-student workstations, kind of like a lab setup.
Other schools are based on museum planning, as described in this article in Museum magazine. The Wyoming school district engaged architect Lee Skolnick, a client of mine, to use experience in designing 50 children's museums and exhibits -- places of "informal learning," says Skolnick -- into Summit Elementary School in Casper, Wyo.
In a slight twist, architects are using art to teach -- including their buildings and applied sculpture and more. At the Bertschi School in Seattle designed by KMD, a "river" was cut in the science classroom floor which actually flows with water when it rains, thanks to the new science wing's rainwater harvesting system. The Columbus Family Academy by Svigals + Partners (also a firm I work with), has integrated the bas-relief panels set into the cladding around the school into its core math and science curriculum.
Even the format of how we learn, at rows of desks or study carrels, "is a relic, left over from the Industrial Revolution," wrote Prakash Nair recently in Education Week. "The classroom is obsolete." Nair, a futurist and architect with Fielding Nair International in Minneapolis, practices around the globe and recommends learning studios and suites, as seen at schools like the Forest Park Elementary School in Middletown, R.I., or the Duke School in Durham, N.C.
Another driver is the green building movement. Programs like the Collaborative for High Performance Schools, or CHPS, and the U.S. Green Building Council's LEED for Schools program. The Bertschi School is a "Living Building," designed by the Restorative Design Collective, which is one of the greenest new programs around.
American Canyon High School is a the first "CHPS Verified" school, the high school has met the California CHPS Criteria, a stringent green school building standard.
The high school received $800,000 from the State of California to help pay for the high performance features on the campus, including a ground-source heat-pump system, reclaimed, non-potable water to irrigate landscape, and automatic lighting controls that dim electric lights when there is enough daylight, according to Aaron Jobson, AIA, principal of Quattrocchi Kwok Architects.
This post was originally published on Smartplanet.com