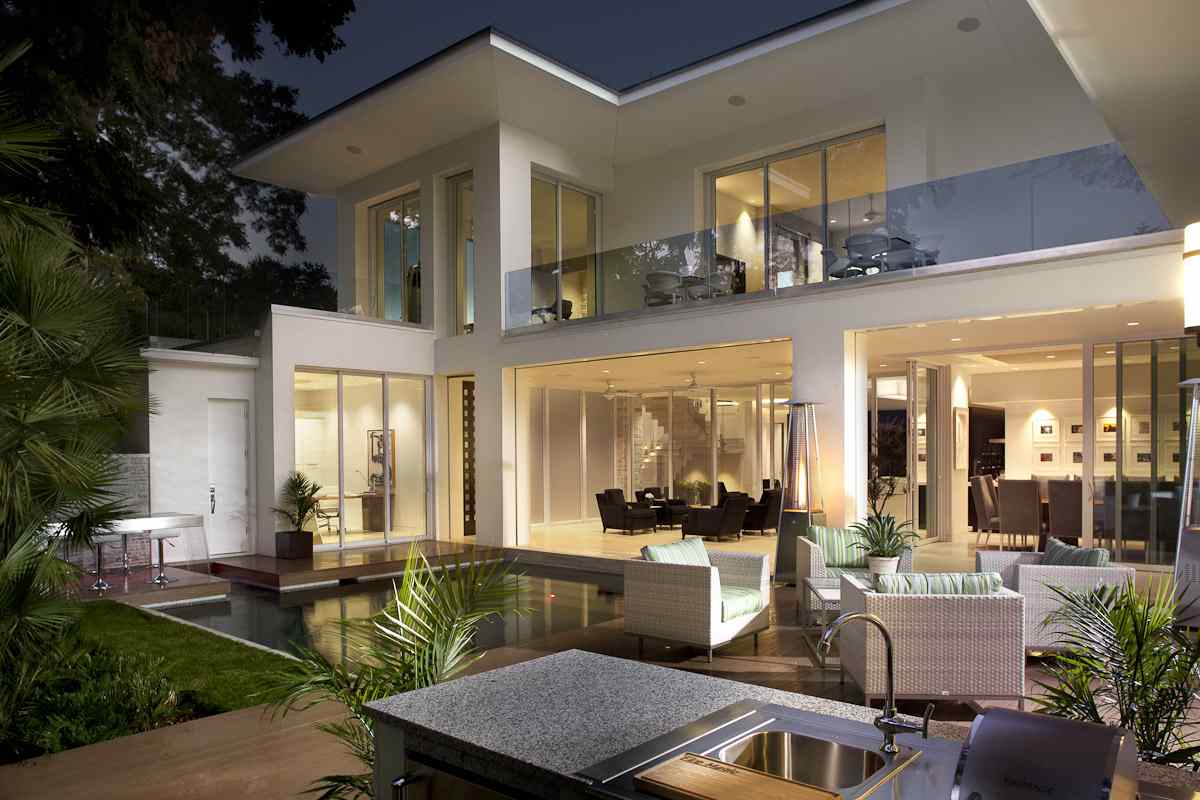In Florida, a look at the new American home


Kudos to the National Association of Home Builders (NAHB) for building a truly smart, green, walkable and contemporary vision of American living.
Even if it is still a bit pricey.
Down in Orlando last week, the International Builders' Show (IBS) unveiled its annual highlight: The NAHB’s official show home, meant to uncover new design trends and construction techniques.
It also uncovered a valuable antidote to old-school sprawl. The New American Home is sited on an infill lot near downtown Winter Park, an established neighborhood within walking distance of shops, restaurants -- even a library.
Walkable, livable
Our architect is green Phil Kean -- he's a registered builder in Florida, too, making him a true design-build guy -- who studied at Harvard and Washington University and brings an unusual credential to the job: an MBA. Kean works all over the world, but only produces about eight or so custom homes each year in greater Orlando.
Kean introduced two valuable ideas with the 4,180-square-foot design: First, that houses can be much smaller and more tightly organized than the housing-bubble mega-mansions that IBS touted in the past. Second, he shows that a stark modernism can go mainstream.
"I was inspired by some of the stuff that was happening in Florida in the '40s, '50s and '60s," Kean said in an NAHB piece. "There was indoor-outdoor design that was emerging before they had a lot of air conditioning in the state. They had houses that provided living inside and outside." Kean also cited Le Corbusier and Richard Meier as inspirations.
Mixing nature and high-tech
This Astute Architect applauds the reduced footprint, even if this is still a very high-end pad. Even more, Central Florida has a pleasant climate year 'round, and Kean uses movable glass panels and motorized screens to make the house a truly indoor-outdoor experience with natural comfort options.
Here's a design that unlike past New American Home projects doesn't need to rely on the big air conditioners, in this case provided with solar panels by Lennox Industries and others.
It all adds up to an insanely green home, which Kean designed for "Emerald" status as certified by the NAHB Research Center and the National Green Building Standard, administered by ICC and ANSI. It's also certified Energy Star, and Platinum level for both the Florida Green Building Coalition and U.S. Green Building Council's LEED for Homes.
The green stuff is all the more interesting for a house jam-packed with smarts.
The motorized shades by Doors in Motion are automated for time of day and weather. An Internet-enabled security system by Elk Products operates by smartphone. The lighting controls (Lutron) are Smart Grid designed, so they can manage energy use based on real-time utility rate data. And the entire home automation suite (Clare Controls) is web-ready with an app for smartphone operation. (Plus it's the first you can run on a Mac.)
Built-in cabling -- and vacuums
The home has built-in speakers, in-wall touch screens and structured wiring (by Eaton Corp. and integrated by the trade group CEDIA) for phone, TV, Internet and A/V. Each room sports an empty conduit routed to the equipment room. Additionally, an exterior service provider approved enclosure with space for future fiber-optics including power and a conduit to the equipment room is installed should any future services or cabling need to be added.
Plus it has a central vacuum, which some folks insist is on a comeback from its odd debut in the 1970s. Basically the system by Broan-NuTone requires a central vacuum plant and hookups in every living space. The system vents to the outdoors, which is healthier than regular vacuum machines.
All in all, Kean makes all the technology and green techniques disappear in a dwelling that's comfortably modern -- ideal for a big swath of America. Let's hope that Kean will scale up his modest operation as the economy comes back, and influence more homebuilding in years to come.
This post was originally published on Smartplanet.com