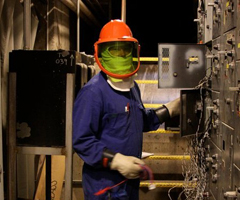Q&A: Brenda Sheer, Dean, College of Architecture and Planning, University of Utah

Brenda Sheer, the Dean of the College of Architecture and Planning (cA+P) at the University of Utah, is spearheading what is thought to be the nation's first net-zero renovation of a large, non-residential building.
What better place to start than with the department's own energy-hog?
Built in 1970, the 48,000 square foot neo-brutalist cA+P building was designed to be one of the "finest visual arts centers in the country." This massive building, constructed of mostly cement with finishes of cedar and brick, and was awarded the 2006 AIA 25 Year Award.
The building has never undergone a major remodeling. Energy efficiency was not taken into consideration when the structure was built, and the HVAC, water, and mechanical systems are very out of date. It's time for a change.
SP: If I understand correctly, this project would be the nation's first of it's kind, that is to say, the first large building to be renovated with a "net-zero" goal. Can you tell me what inspired this project?
We think it will be the first net zero renovation of a large, non-residential building. We were inspired to do this because people were talking about how poorly the building performed at the same time we needed to expand: by taking a big step like this, it seemed to get a lot more people interested in the project.
SP: What steps have already been taken?
The first thing we did was to involve the larger architecture and campus planning and building community in a charrette to help us figure out the broad parameters of what needed to be done. Not just the physical things, but also changing the behavior of occupants, figuring out new ways for funding, how to incorporate the whole experience in classroom settings and make it an educational program for the campus, state legislature, faculty and students.
Then, we asked 7 large engineering and architecture firms to volunteer their time to provide professional services for a feasibility study. This involved more than $200,000 worth of donated services. But the most interesting thing was having all these different firms, who are normally quite competitive, work closely together for six months.
SP: Can you tell us about government funding for this project?
The state has supported us in a kind of round about way by providing funding for the solar arrays that will provide the electric generation we will need. These arrays will be built using ARRA money that was allocated to the state, and the grant we received helps our building and the new Museum of Natural History.

The federal support is in the way of partnerships: one that has already been in place for a year is our partnership with the Dept of Energy -- they helped us by paying for technical assistance we needed to find out what the best ways to save energy might be, as well as monitoring the energy use in the building, which is quite complicated, so we have a baseline.
SP: What are the most realistic and unrealistic goals of the renovation? What steps has the school taken to achieving these goals?
Its funny, but the most difficult things are not the technical parts, but the funding and the regulatory and what you might call "the usual practice" -- we are trying to do something that is quite interesting and groundbreaking and the State and the University have their processes, which work for them in trying to build a large number of building.
We are sometimes asking them to step out of their comfort zone: so far they have taken the challenge very gracefully. I think everyone sees this now as something outside the usual.
SP: Can you briefly describe some of the changes you will be making?
New windows, triple pane glass, radiant flooring and chilled beams, using seasonal energy transfer and solar hot water, al new lighting and lighting controls, some kind of hi-tech power strips that tell students to stop plugging in things when they reach their limits, highly visible monitoring. And of course, solar electrical generation.
SP: What is the status of the renovation now?
Right now we are continuing to monitor the project, we are working on funding ideas, also with the Department of Energy and the White House, who is very interested in this project as a showcase.
SP: How do you think the project affects the learning that goes on inside the building? Was this a consideration of yours when you began?
Students are really the driving force of this project. They are the ones who have the priorities and ethics that sometimes send faculty to rethink their ideas. In this case, students have been very important and we have already had a lot of student involvement, particularly around public information for the project.
You MUST see the website for our current exhibition, done by students.
Its totally awesome, if that is the right terminology!
SP: What can be learned from renovating an old, environmentally clunky building that can't be learned from tearing it down and building a new, net-zero building it its place? Are you hoping to set an example?
Well, yeah. The materials in this building are mostly concrete -- concrete can take years and years of payback in environmental costs since it is really high-energy to produce.
There are hundreds, if not thousands of buildings on university of campuses that have similar problems to this one. And we are finding out that this one is a much worse energy hog than we initially expected.
SmartPlanet will be following the progress of this project as it edges closer to becoming a reality.
Photo: Richer Images
This post was originally published on Smartplanet.com
