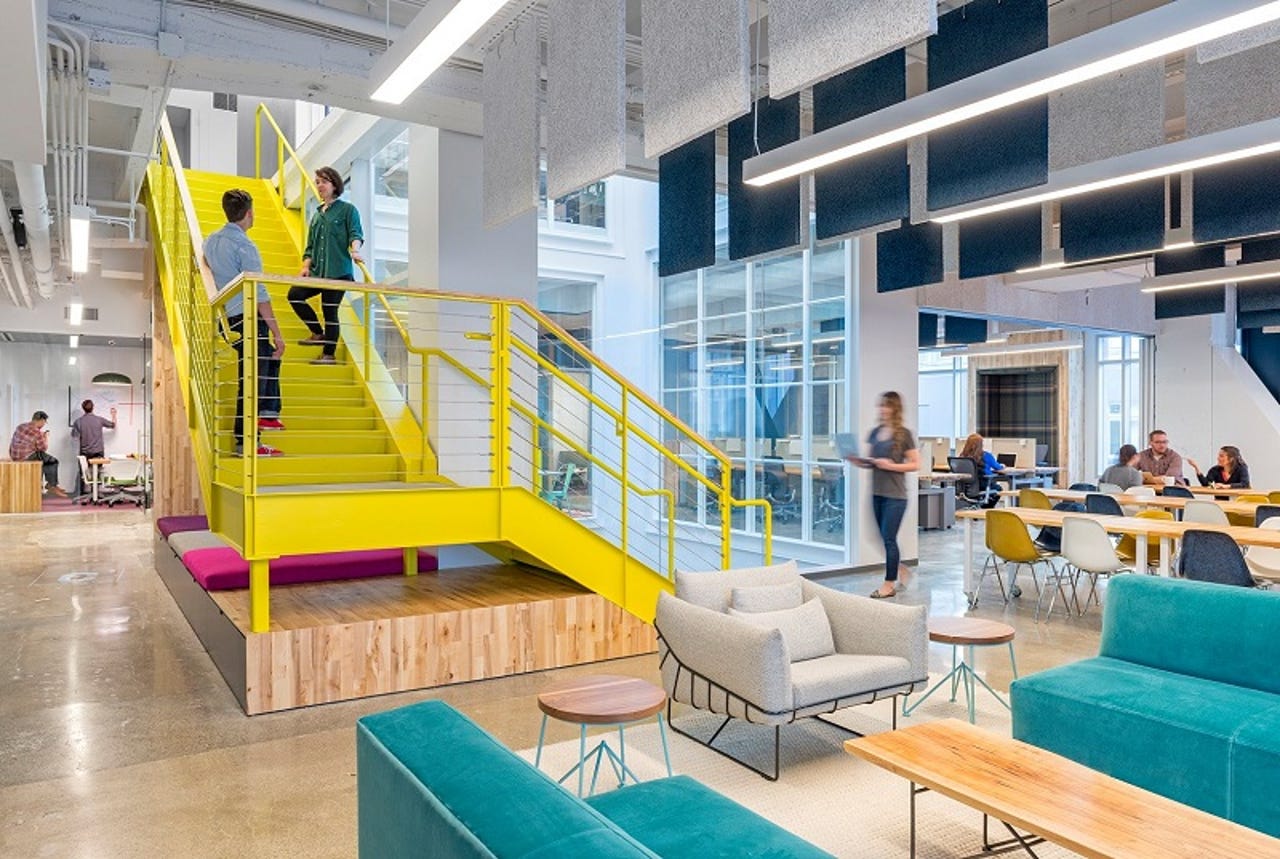The 20 best office spaces we've ever seen
Ride the wave
Office space matters -- the right office space, especially. Research links smart, innovative-looking office spaces to worker productivity and happiness.
Here are 20 offices that make us happy just looking at them. Collectively, they are triumphs of design, tech, and sustainability. (If we missed any office eye candy, including yours, let us know in comments.)
Our first exhibit: The Barbarian Group.
The star attraction at this creative agency's Manhattan office is the 1,100-foot-long "superdesk." The twisty, turny workstation is made of fiberboard and capable of accommodating up to 170 people.
Cloud DCS
This ultra-futuristic tech industrial park in China features an oval-shaped meeting room that looks out onto the data center. Blues were selected as the accent color "to capture the idea of flying through the sky, like when you look outside the window of an airplane," architect Alberto Puchetti of Arboit Ltd. told Azure magazine.
Zebra Technologies, San Jose
The global company's Silicon Valley location specializes in sports-related tracking technology. As such, it needed "a sweaty sports area, a techy computer area, and a comfortable place to witness it all," per NicholsBooth Architects, which managed to produce all that, and in only about 4,000 square feet.
You can see the half-court basketball court, just beyond the workspace windows.
GE Malaysia
The reception area of the digital-industrial giant's seven-floor Kuala Lumpur headquarters is as futuristic as it is functional, featuring two network operation centers, meeting rooms and an integrated touch-screen video wall comprised of nine 46-inch LCD sets.

Capital One Labs, San Francisco
According to the design studio that set up the company's tech incubator in the Bay Area, Capital One Labs "wanted their space to reflect the wide-open spirit of their team." The 3,500-square-foot office comes replete with a sleeping nook.
Microsoft, Building 83
Built in 2015, the four-story, 313,790-square-foot atrium-style space on the Microsoft campus in Redmond, Washington, features glass conference rooms, workspace balconies, an espresso bar and -- get this -- a sound art piece that plays an evolving musical composition based on weather data.
"House F Vienna"
The USS Enterprise has nothing on this Austrian home office, whose owner is said to have a thing for Mac computer design and Lamborghinis. The firm that did the work (and dubbed the project "House F Vienna") attributes the "spaceship feel" to acrylic polymer floors and walls decorated with CG graphics.
Cisco Meraki
Colors, floor-to-ceiling windows and a dedication to the principle that "no workstation [should be] far from a comfortable place" are among the draws at the headquarters of this cloud-controlled Wi-Fi, routing and security company.
Coterie Worklounge
This Seattle-based, co-working office space, aimed at corporate professionals, and available for monthly or daily memberships, believes that techies shouldn't have all the cool things. To that end, the grownups who hang here get to enjoy a cafe and a bar.
The Edge
This approximately 430,000-square-foot office structure in Amsterdam is billed as the world's most sustainable building. Its 6,000 low-energy LED lights are only activated when necessary; workers self-regulate the light and temperature of their offices via an app. Currently, the building's main tenant is the tax and consulting firm Deloitte.
CBRE Masonic Temple
There's a lot of open space, but no assigned offices or work stations at the Los Angeles-area headquarters for CRBE. The commercial real-estate company is the main tenant of this 25,000-square-foot space that was grafted onto the bones of a structure originally built in the 1920s.
Sandbox Industries
This 18,000-square-foot space for the Chicago venture-capital firm, completed in 2015, uses glass conference-room walls to encourage a free flow of ideas. Not bad for an old cold-storage building.
Dragonplay, Israel
The mobile and social casino-game company's office outside Tel Aviv hits the jackpot with 16,145-square-feet of ample collaboration space and pop-art-detailed work areas for up to 100 engineers.
Philip Morris Sabanci Sales and Marketing
Common areas with space-age-looking design touches distinguish this approximately 13,000-square-foot, three-story sales and marketing office for the tobacco company's Istanbul base.
Rompharm
Mirrored glass, ceramic-granite flooring and mod orange chairs give a "Mad Men"-meets-the-space-age vibe to this pharmaceutical company in Moscow. The lighting fixture in the reception area was designed to resemble molecules straight out of the outfit's labs.
UN World Food Programme Innovation Accelerator
This 5,400-square-foot start-up hub in Munich was designed to spur community and collaboration among the World Food Programme staff and tech entrepreneurs.
Alibaba, San Francisco
The Chinese e-commerce corporation's Bay Area office re-imagines the 26th floor of a 1925 Art Deco classic as a sleek tech office with exposed ceilings, glass partitions and brick.
Centre for International Governance Innovation
Floor-to-ceiling windows make a wonky, but not-stodgy, policy think tank in Ontario highly transparent. Literally. The 115,000-square-foot campus has won multiple design awards for reinventing the traditional academic quad building.
Conclusion
This Danish IT company moved into these digs in Heerlen, Netherlands, in 2016. Glass, wood and concrete combine to offer contrast.
Publicis Worldwide
This ad-and-publicity firm brings a West Coast vibe to New York City with an open layout and no-assigned-office ethos. The eight-story, 190,000-square-foot space is located near Times Square.